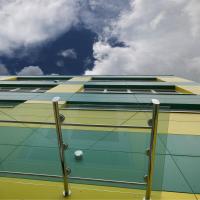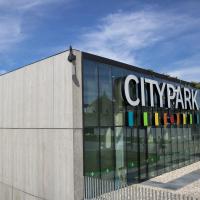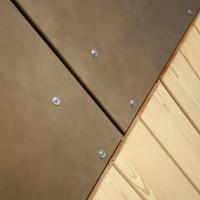Facades
Use
Facades
Nowadays, in addition to the improvement of heat insulating properties of buildings, a continuously higher emphasis is placed on the protection of wall against moisture and noise and there is a visible effort to improve the aesthetic look of buildings. In the heated rooms of residential and administration buildings the relative moisture is 60% and it is pushed to the exterior surface of the wall where the vapours condensate. This increases the heat conductivity of the wall where the water freezes and increases its volume and thus damages the plaster. In interiors moulds may develop. The optimum solution of these problems is use of ventilated facade systems.
Ventilated facade systems with cement bonded particleboards CETRIS® represent one of the applications of CETRIS® boards in building industry for weather protection of peripheral walls.
The ventilated facades may be used in new construction as well as reconstruction of:
- detached houses and apartment houses
- administration and civil buildings
- industrial and agricultural buildings
According to CETRIS® board installation on the facade there are the following types of ventilated facade systems:
- CETRIS® VARIO – Boards with visible horizontal and vertical joints between individual formats
- CETRIS® PLANK – Boards with overlapped horizontal and visible vertical joints
Three types of load-bearing raster can be used for CETRIS® board anchoring:
- wooden bearing grid
- bearing grid made of system profiles of aluminium or zinc-coated sheet metal
- combined grid - anchors, UNI joints, wooden planks
|
|
Download information |
How to choose the right board: | Interactive guide |


